Victorian Architecture
Victorian Architecture is the collective name for the styles of construction over the 64 years of Queen Victoria's reign between 1837 and 1901. At the start of this period Georgian Architecture was the most popular form, it drew inspiration from Ancient Rome and Greece, with columns and simple detailing the main features on many buildings. More attention was given to city planning with rows of townhouses and squares transforming the shape of the busiest areas of the country however a more extravagant style was about to take hold.
Devout religious beliefs during this time saw the rise of Gothic Revival Architecture and as towns and cities grew rapidly following the industrial revolution the streets of England began to fill with wildly decorative creations many resembling little churches with towers, spires, gables, arches, high roofs and elaborate detail all featured on many of the new buildings. The Gothic Revival style was worked into all aspects of life and with civic pride at a high the expanding cities needed new and larger public buildings such as town halls, libraries and museums, it changed the appearance of where people lived, from large country houses to the humble homes of the working masses, it influenced the appearance of where they worked in the warehouses and factories and where they spent their money, in the shops and market halls of the country, it even influenced where they spent their leisure time in the theatres, pubs, concert halls, hotels and seaside attractions.
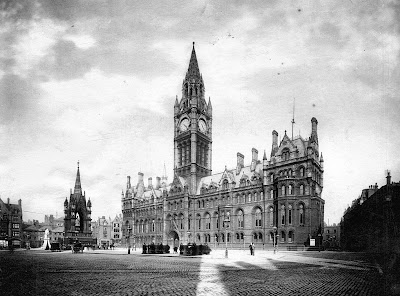 |
| Manchester Town Hall A Great Example Of Victorian Architecture And A Spooky Beauty |
With advancements in engineering train tracks were layed up and down the country, taking and bringing both passengers and goods further the ever before, they travelled across new, larger, stronger bridges, across longer viaducts, they even travelled underground. When they arrived at their destination passengers were often greeted by a grand, gothic train station.
The population of the country doubled under Queen Victoria's reign and by 1901 the Gothic Revival style had left it's mark on the architectural landscape of the county. Of course the Gothic Revival style wasn't the only architectural trend throughout the Victorian era and quite frequently it was mixed in with other forms, Classical architecture still appeared on new buildings as did Italianate architecture, taking it's influence from Italian villas and churches. In Europe Art Nouveau, influenced from the natural world flourished, buildings were adorned with swirling, intricate detailing and shapes, in North America Romanesque architecture was a popular choice taking it's influence from Ancient Rome.
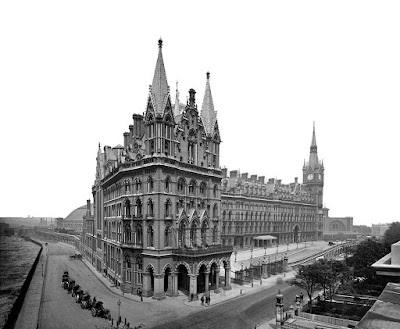 |
| St Pancras A Cathedral Of The Railways |
Later in the C19 a new style emerged using designs that seemed to reject all the recent engineering advances and return to a more traditional approach, the Arts and Crafts movement used individual craftmanship rather than mass production, it highlighted the freedom that a skilled worker could bring, rather than standard forms and shapes. Arts and Crafts architecture was inspired by the Medieval period, a time before the industrial revolution, using more local traditions and materials, it toned down the ornate Gothic Revival style and emphasised the material in use whether it be brick, stone or timber and the overall shape and form rather than cover it with a given theme.
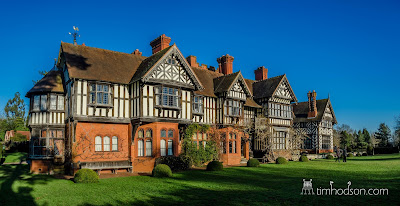 |
| Wightwick Manor Wolverhampton An Arts & Crafts Delight |
The above photo was taken by Tim Hodson
For more information on Victorian Architecture check out the Victorian Society the only charity dedicated to preserving Victorian and Edwardian Architecture.
I am now going to attempt a timeline of construction throughout the Victorian era, this will be added to and therefore change over time.
1835
The Palace Of Westminster
The most important and influential building constructed during the Victorian era was the Palace Of Westminster or as it is more commonly known, the Houses Of Parliament, it's style was Gothic Revival. In 1834 a fire broke out at the Palace Of Westminster destroying most of the building including St. Stephen's Chamber which up until then had been the meeting place for parliament, the following year a competition was held to design a new palace, the winner Charles Barry, together with Augustus Pugin designed a grand, Gothic masterpiece both externally and internally that would take over 25 yrs to be constructed. The Palace Of Westminster would soon become a major influence on many public buildings across the country.
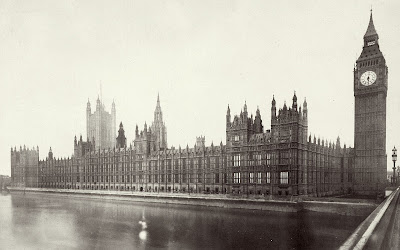 |
| One Of The Oldest Photographs Of The Houses Of Parliament London 1865 |
1839
St George's Hall Liverpool
A crime to music, have you ever heard a song and thought 'that's so terrible it's a crime to music!' Well maybe you should head to Liverpool because one of the city's most iconic buildings was designed to hold both musical events and law courts, St George's Hall, opened in 1854 it is now a Grade 1 Listed building and part of the Liverpool World Heritage Site. As I mentioned earlier Classical Architecture was a popular style at the start of the Victorian era and they don't come more Classical than St George's Hall, it looks like it could have been built in Ancient Rome or Greece, it's history doesn't go quite that far back, 1838 however is still impressive. In an interesting twist, the foundation stone for St George's Hall was laid even before a design had been found, it was put in place to commemorate Queen Victoria's Coronation. In 1839 a competition was held to design a concert hall, the competition was won by architect Harvey Lonsdale Elmes he was just 25 at the time. Liverpool was also in need of new law courts and so a second competition was held to design these, this competition was also won by Mr Elmes and it was he who in 1840 suggested the idea of combining both the concert halls and law courts, creating a building that would surpass most other public buildings in size across the country. Mr Elmes never saw his finished masterpiece as he died in 1847 and so in 1851 Charles Cockerel took over as architect on the as yet still unfinished building, it is Cockerel who is responsible for the building's magnificent interior.
The below image is from around 1855 and is one of the earliest photographs taken of not only St George's Hall but of Liverpool. Think how impressive this must of looked when it was first built, towering above the city like an ancient temple!
 |
| Is It Ancient Rome Is It Ancient Greece No It's Victorian Liverpool |
Now for the description, The main entrance to St George's Hall is on the east side and is reached by a wide flight of steps leading up to a large portico supported by 16 circular Corinthian columns these are flanked on either side by square unfluted columns, between which on the southern end is a series of interesting, decorative friezes, added between 1882-1894, they depict The Growth Of Justice, Justice is shown in female form and at the northern end by a series of friezes added between 1895-1901 depicting the growth of Liverpool. Turning south the building features steps leading up to another 10 Corinthian columns, 8 wide and 1 on each side supporting a large, pedimented portico, between the columns and portico is a Latin inscription that translates into 'for arts, law and counsel the townspeople built this place in 1841'. The west front has columns along it's mid section which extends forward, the upper section of which the columns create a false front with an open space flush with either end behind it. The north side has a rounded middle section and is covered with 8 more circular Corinthian columns between each is a large window and a plain, square frieze, there are three entrances and five ancient greek statues of neredis or tritons, each holding a lamp, these figures which in greek mythology are nautical highlight Liverpool's close ties with the sea and it's importance as a port.
The interior of St George's Hall is just as impressive as it's exterior, the main entrance leads to the Main Hall, it's stunning design continues the building's ancient civilization theme in particular the baths of Rome, it's arched ceiling is highly decorative featuring coats of arms of both Liverpool and Lancashire and the Royal Coat Of Arms, the ceiling is supported by granite columns, between which the spandrels feature sculptures of angels. The walls of the Great Hall are lined with niches containing statues, the floor, which is usually covered to protect it features more coats of arms, and symbols of England, Scotland and Ireland, a rose, thistle and shamrock another design is nautically themed containing Neptune the Roman God of the sea, Triton the Greek God of the sea and boys on dolphins. The Main Hall also features a large organ, the largest in the country when originally built in 1855 by legendary organ builders Henry Willis & Sons at the same time as the hall itself, it is now the third largest in the country with 7737 pipes, that sounds like a lot of pipes to me, the largest being not that far away at the Liverpool Anglican Church with 10,628 pipes.
1850
Leeds Town Hall
In 1850 the council of Leeds decided that with their town's growing population (it became a city in 1893) and success in the area suggested that Leeds deserved a new town hall, this combined with the desire to compete with another nearby, expanding town, Bradford, meant they wanted something grand, something lavish, something that would indicate the town's importance. A competition was held to design this symbol of Leeds civic pride, the winner a Mr Cuthbert Brodrick proposed a classical building with columns and a parapet wall. During construction the plans for the new town hall, which would become one of the largest in the country, were constantly changed to ensure the most striking building they could afford was built, first a grand organ was added to the Great Hall (now Victoria Hall) but later and more surprising looking at the building today was the addition of the clock tower. It was deemed necessary to construct a tower as it had proved a success in the public buildings of larger towns and cities across the country and would add importance to the town hall's appearance. This new clock tower was Baroque in style featuring columns, finials, a dome with cupola and towered 225ft above the intricate detail adorning the building, the steps and stone lions below.
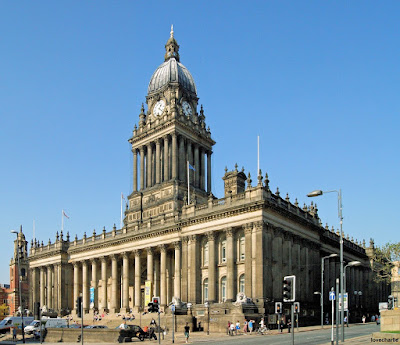 |
| Leeds Town Hall A Pillar Of The Community |
The tower did indeed add to the grand statement that Leeds was looking for and topped it off with extravagant style. The new town hall with it's yet to be completed tower was officially opened on Tuesday 7th September 1858 by none other than Queen Victoria herself along with Prince Albert, the visiting Royals drew massive crowds with some suggestions that as many as 400,000 people attended, much greater than the population of Leeds itself.
1864
The Natural History Museum London
The Natural History Museum in London is a stunning example of Victorian Architecture. By the 1850's the collections held by the British Museum had become so large that the present building was overflowing with items it contained, Mr Richard Owen who ran the natural history collection came up with a solution, a museum dedicated to the natural world, he persuaded the trustees and a competition was held to design, in Mr Owen's words a 'cathedral of nature' a building that celebrated the richness and abundance of the world around us. In 1864 the architect Francis Fowke won the competition to design the Natural History Museum, construction wouldn't start however until 1873 and wouldn't open until 1880, sixteen years after the competition was held. Mr Francis Fowke's previous designs included the Royal Albert hall and parts of the Victoria and Albert Museum both of which are found in the same area, indeed the V&A is the Natural History Museum's neighbour. In a twist of fate however Mr Fowke died the following year and in came the now well respected but as of then virtually unknown architect Alfred Waterhouse.
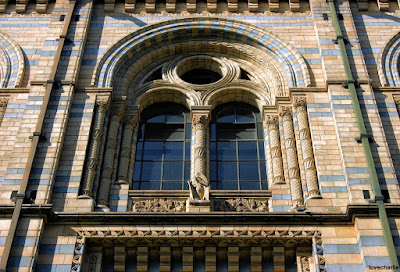 |
| There Appears To Be A Pterodactyl On Your Window Sill |
Francis Fowke had insisted that the museum be decorated with ornamentation from the natural world, highlighting the 'cathedral of nature' idea put forward by Mr Owen, not only this but the architectural detailing of specimens of extinct and living animals be kept apart, this from a time when Charles Darwin's theory of evolution was starting to become known. On the basis of this request Mr Waterhouse created a Gothic and Romanesque masterpiece with the East Wing featuring examples of extinct species and the West Wing with living species, going beyond this he adorned the entire building with an array of animals and plants that he personally designed and checked with museum professors for the authenticity of his drawings. Gargoyles of animals past and present adorn the facade as if they are protecting the museum, columns were topped by owls and bats, monkeys were designed to climb the wide arches of the magnificent central hall while it's ceiling is decorated by floral images, all this detail and much more comes together to create an amazing building, a place to visit, a building as beautiful, outstanding and magnificent as the collections the museum contains.
1864
Bradford Wool Exchange
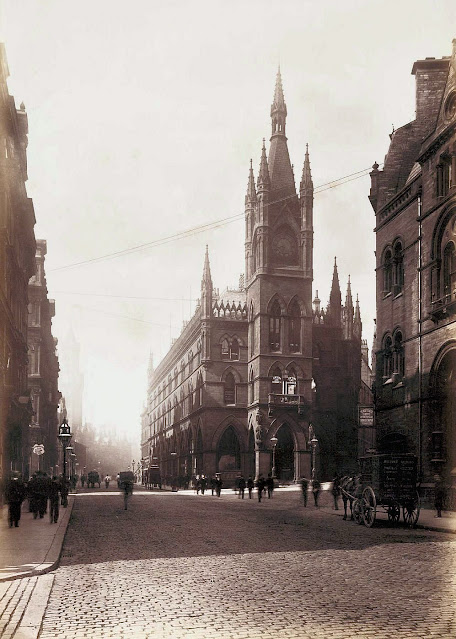 |
| Let's Not Be Sheepish The Bradford Wool Exchange Is A Beauty |



Comments
Post a Comment